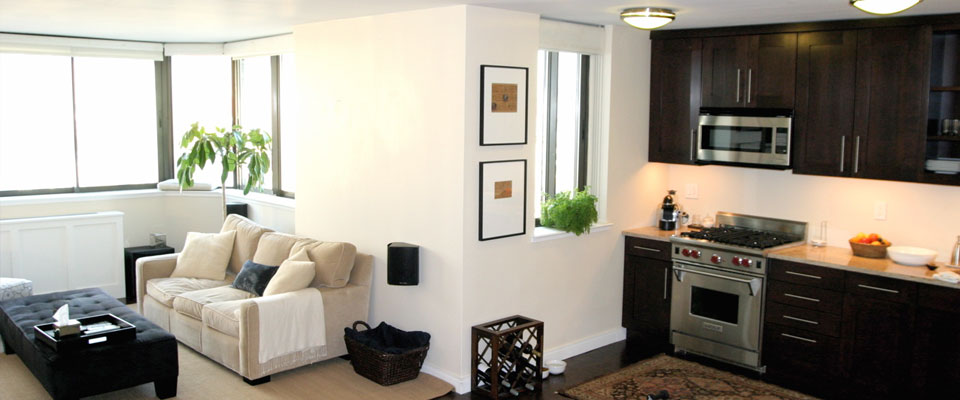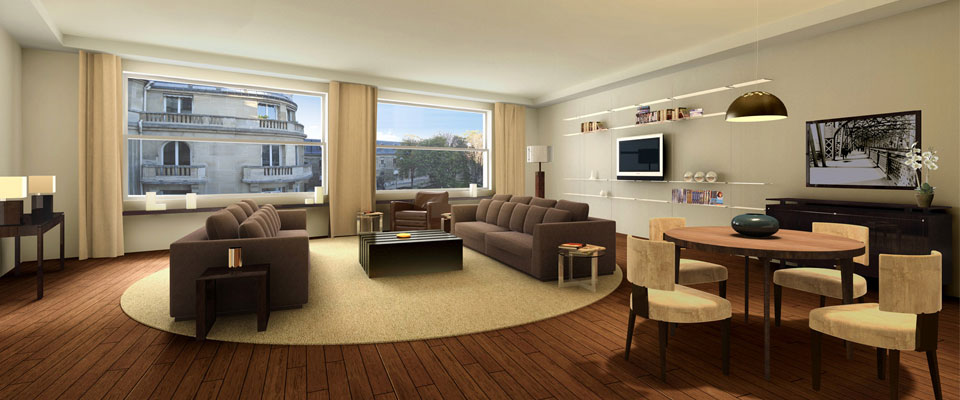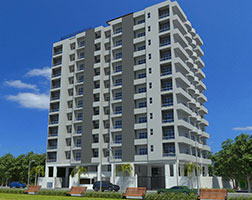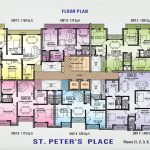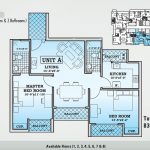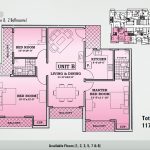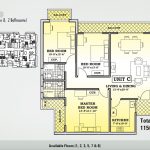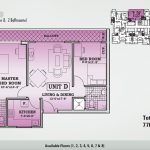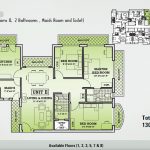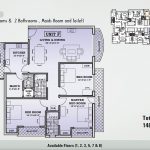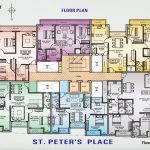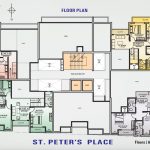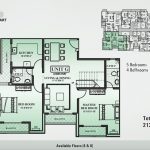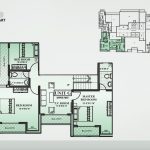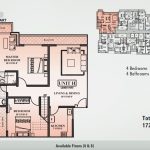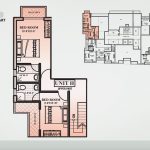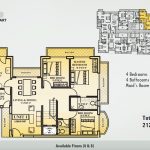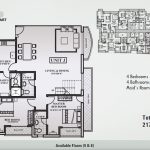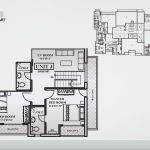Vishnu Residencies 4

Vishnu Residencies designed for Construction to suit exclusive comfort in luxury living.
The expertise and experience gained in the field of condominium – construction has spurred Vishunu Residences to continue as an ongoing entity in its new task at St. Peters Place, Colombo 04 Wherein a 48 apartment units is on the cards. The engineers, architects, construction staff and allied personnel are now geared to move ahead with the contraction of Vishuu Residence an experience in comfort.
The serene seaside location of Vishnu Residencies is especially selected to accommodate residents in having easy access to the diverse commercial establishments lined along Galle Road.
Prospective residents will enjoy a panoramic view of Colombo city and its environs from their respective apartments from the precincts of Bambalapitiya. Vishunu Residencies extends a treat to live in luxury within a safe environment within greater Colombo city.
Floor Plan
Availability
Key Features
KITCHEN
Double bowl, Single Drain stainless Steel Sink
Timber (Bottom & Top) pantry cupboard with granite top.
SECURITY
24 Hours security
Fire protection system
Thunder protector
Door Bell
Intercom – System connected to security officer & to the units
ELECTRICAL
Wired for Lamps / Telephone / Fans
5Amp,13 Amp, 15Amp plug bases in appropriate places
A/C provision for all bedrooms & living area
Light fittings for external balcony
TOILETS
Floor Tiling & Wall tiling up to 7 feet
Imported bathroom fittings
Chromium plated taps
High quality geyser & Mirror
Pipe born water
COMMON FACILITIES
Three phase electricity supply for the permises
Two elevators for easy access from basement to rooftop
Generator for common area lighting, elevators, water & fire pumps
Car park in two levels (ground floor & Basement)
Light fittings for common area
SPECIAL FEATURES
A/C for master bedroom
Cooker hob, hood & Oven for Kitchen
Imported Solid Doors
Swimming Pool @ Rooftop
Gym
Visitor’s Lobby
CCTV
* All design specifications are subject to change depend on approval.
* A management corporation will be appointed within residents and eachhome will contribute to the upkeep care & maintenance of the Apartment.



